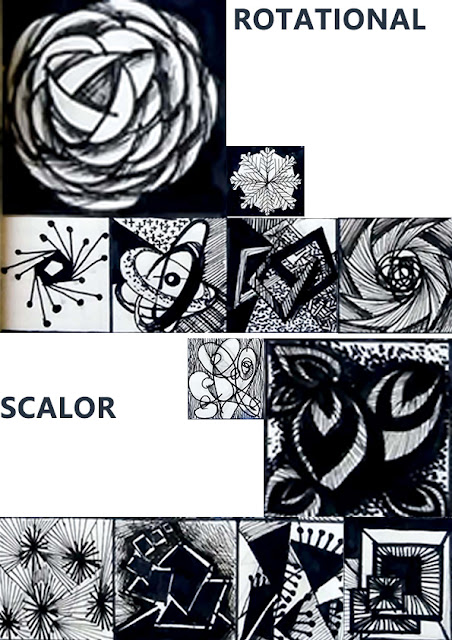EXP2 Week7 18 One Point Perscpective 4 Two Points Perspective Theory Key words: communicate, perform , poetic,intimacy 1.communicate "by an uneasy feeling that too much is written today about architecture, which should after all communicate visually rather than through words." Source:Karsten Harries (2006) Towards a new poetics of architecture, Building Research & Information, 34:3, 295-298, DOI: 10.1080/09613210600589969 To link to this article: https://doi.org/10.1080/09613210600589969 2.performalism "A NEW BUZZWORD has entered the architectural lexicon. "Performalism" was the title of a 2008 Tel Aviv Museum of Art exhibit curated by Yasha Grobman and Eran Neuman, whose book Performalism: Between Form, Function and Performance in Contemporary Architecture will be out next year." Source:Hosey,Lance( 2010) Performalism, Architect ; Washington,99:6,44, https://search-proquest-com....



