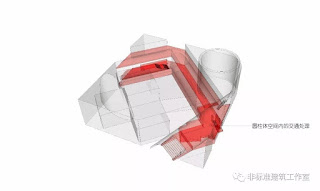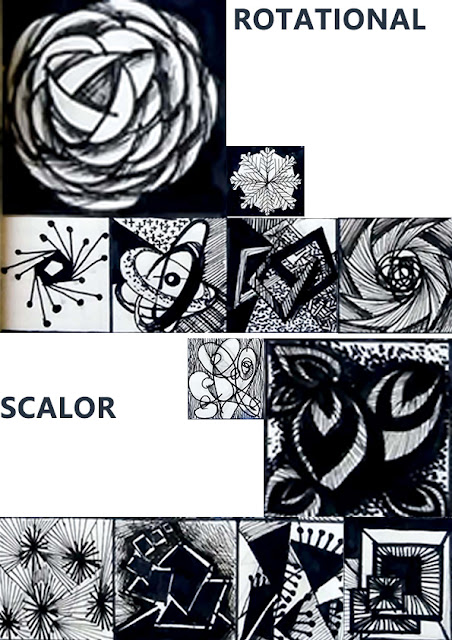EXP2:Week8:Two Moving Elements
Inspiration
Theory:Intimacy & Performalism
Intimacy: Buildings should create a public architecture of intimacy, one that brings people together.
Inspiration:41 Cooper Square
Peter Cooper (founder of Cooper Academy) said: The essence of higher education should be “freedom like air and water.” “We hope to encourage students to come together in a more natural way”
Mayne designed the building from the inside out, starting with a central atrium, referred to as a vertical piazza. The atrium plays the role of the public square in the building where social interaction can occur. Its form was created by carving out program space and circulation paths and is contained and accentuated in a steel lattice envelope that reaches the full height of the building. Classrooms, offices, studios, and laboratories surround the vertical atrium and are connected by three separate staircases.[1] The grand staircase, which welcomes students and visitors, starts from the ground floor and terminates at the fourth. Two secondary staircases cross the atrium like bridges and connect the fourth to sixth and seventh to ninth floors. To move from the sixth to seventh floor, one must use the fire stairs. The discontinuity of the staircases was intended to promote physical activity and to increase meeting opportunities. The main elevators are treated in a similar fashion where stops are limited to the first, fifth and eight floors, encouraging occupants to use the sky bridges and stairs. Mayne concentrated the program of student activities on the same floors that are serviced by the skip stop elevator
Vertical-Moving element 1: Skip stop elevator
Performalism: Between Form, Function and Performance in Contemporary Architecture will be out next year.
Inspiration: Shanghai Poly Grand Theatre
Large tunnels carve through Tadao Ando's concrete and glass theatre in Shanghai, which has been documented in these new images by architecture photographer Yueqi Jazzy Li.The architect also carved five large openings through the building, creating a series of public spaces that are exposed to the open air, but sheltered from rain.
The tunnels are lined with aluminium, but painted to look like wood so as to contrast with the concrete.
 Horizontal-Moving element2:Large tunnels(Temporary display space)
Horizontal-Moving element2:Large tunnels(Temporary display space)
Design Process:
The base architectural form
6 Two Points Perspectives
Theory:Intimacy & Performalism
Intimacy: Buildings should create a public architecture of intimacy, one that brings people together.
Inspiration:41 Cooper Square
Peter Cooper (founder of Cooper Academy) said: The essence of higher education should be “freedom like air and water.” “We hope to encourage students to come together in a more natural way”
Mayne designed the building from the inside out, starting with a central atrium, referred to as a vertical piazza. The atrium plays the role of the public square in the building where social interaction can occur. Its form was created by carving out program space and circulation paths and is contained and accentuated in a steel lattice envelope that reaches the full height of the building. Classrooms, offices, studios, and laboratories surround the vertical atrium and are connected by three separate staircases.[1] The grand staircase, which welcomes students and visitors, starts from the ground floor and terminates at the fourth. Two secondary staircases cross the atrium like bridges and connect the fourth to sixth and seventh to ninth floors. To move from the sixth to seventh floor, one must use the fire stairs. The discontinuity of the staircases was intended to promote physical activity and to increase meeting opportunities. The main elevators are treated in a similar fashion where stops are limited to the first, fifth and eight floors, encouraging occupants to use the sky bridges and stairs. Mayne concentrated the program of student activities on the same floors that are serviced by the skip stop elevator
Vertical-Moving element 1: Skip stop elevator
Performalism: Between Form, Function and Performance in Contemporary Architecture will be out next year.
Inspiration: Shanghai Poly Grand Theatre
Large tunnels carve through Tadao Ando's concrete and glass theatre in Shanghai, which has been documented in these new images by architecture photographer Yueqi Jazzy Li.The architect also carved five large openings through the building, creating a series of public spaces that are exposed to the open air, but sheltered from rain.
The tunnels are lined with aluminium, but painted to look like wood so as to contrast with the concrete.
 Horizontal-Moving element2:Large tunnels(Temporary display space)
Horizontal-Moving element2:Large tunnels(Temporary display space)Design Process:
The base architectural form
With 2 Moving Elements













评论
发表评论