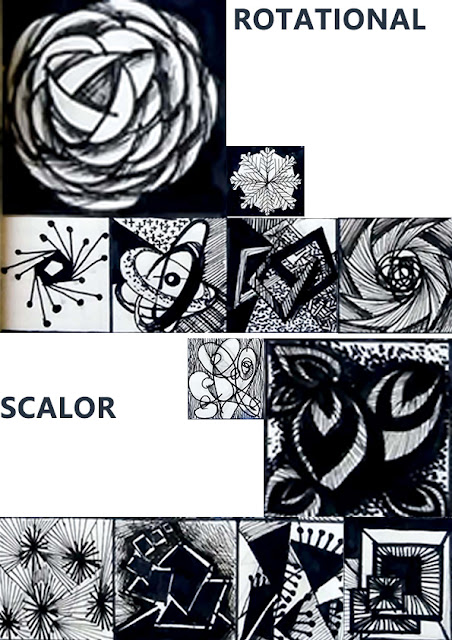Final submission:
Week5:The Hero and the Details
My selected Hero shots:
Front View
Left View
Back View
Right View
My selected Detail shots:
Main Entrance
The Stair for AUTOFABRICA: Top View
The Stair for AUTOFFABRICA: Bottom View
AUTOFABTICA: Display Area
AUTOFABRICA: Working Area
Showroom for AUTOFABRICA
Showroom for OFF-WHITE
Showroom:Balchony
OFF-WHITE:Office
OFF-WHITE: Meeting Room
Ramp to the underground square
Underground Square
Descriptions:
The upper space is designed for OFF-WHITE whose products are mostly in a smooth and light style, so the aim of my design for the first client is to create a space with the characters mentioned above, as well as the stair.
The underground space is designed for AUTOFABRICA, whose products are in a dynamic and growing style, so I designed a circular stair and a ramp for the space, ensuring the distinctive and significance way from AUTOFABRICA to the showroom.
Design Process:
Final Model:Rhino model,unable to upload.
Week4:The developed model, sections and animation
3 images of your developed model
Above the ground:OFF-WHITE
Texture:Smooth & Light
On the ground:Showroom
Texture:Continuious
Below the ground:AUTOFABRICA
Texture:Dynamic & Growing
The set of 2 dimensional section drawings
cross section:
section A-A
section B-B:
section C-C
section D-D:
Animation by Lumion: Including 3 episodes
https://www.youtube.com/watch?v=FxAy3IrVSV4&t=48s






























评论
发表评论